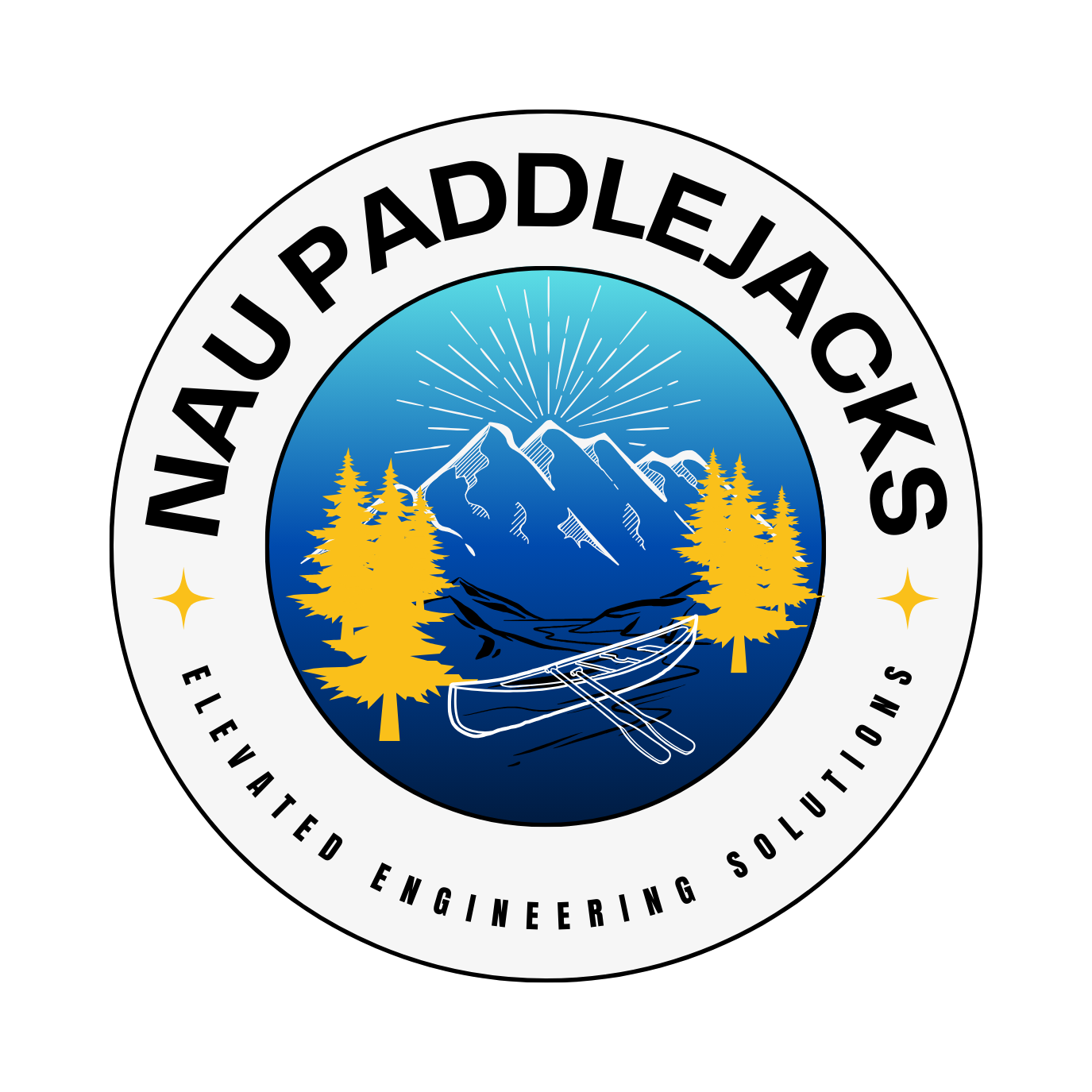

The Concrete Canoe serves as a hands-on experience project for 5 Civil Engineering students to simulate a real-world project. The project consists of designing the concrete mixes, canoe design, and formally submitting documents to the American Society of Civil Engineers (ASCE) based on annually-changing criteria. The goal is to compete against other universities at the Intermountian Southwest Conference (ISWS) and obtain new engineering skills.
Back to TopThe location for the Intermountain Southwest Conference is Logan, Utah. The competition and presentation will take place April 11th to the 13th in 2024.

Figure 1. Utah State map - Courtesy of Dylan Condra
Back to Top
ASCE Concrete Canoe logo [6].
From the American Society of Civil Engineers (ASCE), the Concrete Canoe Competition Committee (C4) puts together different sets of rules each year. In order to ensure egibility and the best final product, the team will use quality control and assurance to adhere to the guidelines. Some additional constraints include the directions for submittals in CENE 476 and CENE 486C. For more information about the rules and contraints from C4, please click the following link
Read More Back to Top
Figure 2. The schedule for the project with milestones listed as diamond symbols.
Back to Top
Figure 4. The breakdown of the costs of each aspect of the project.
Back to Topcreated with
Website Builder Software .