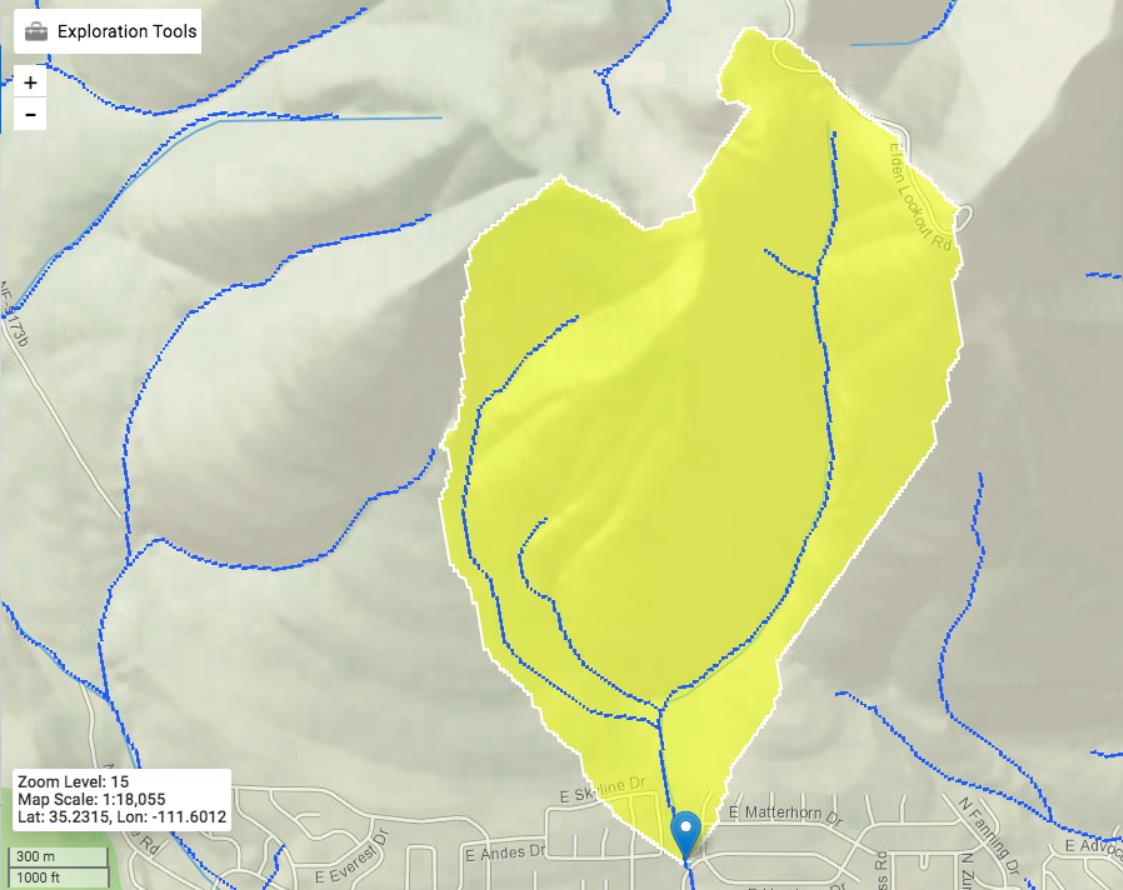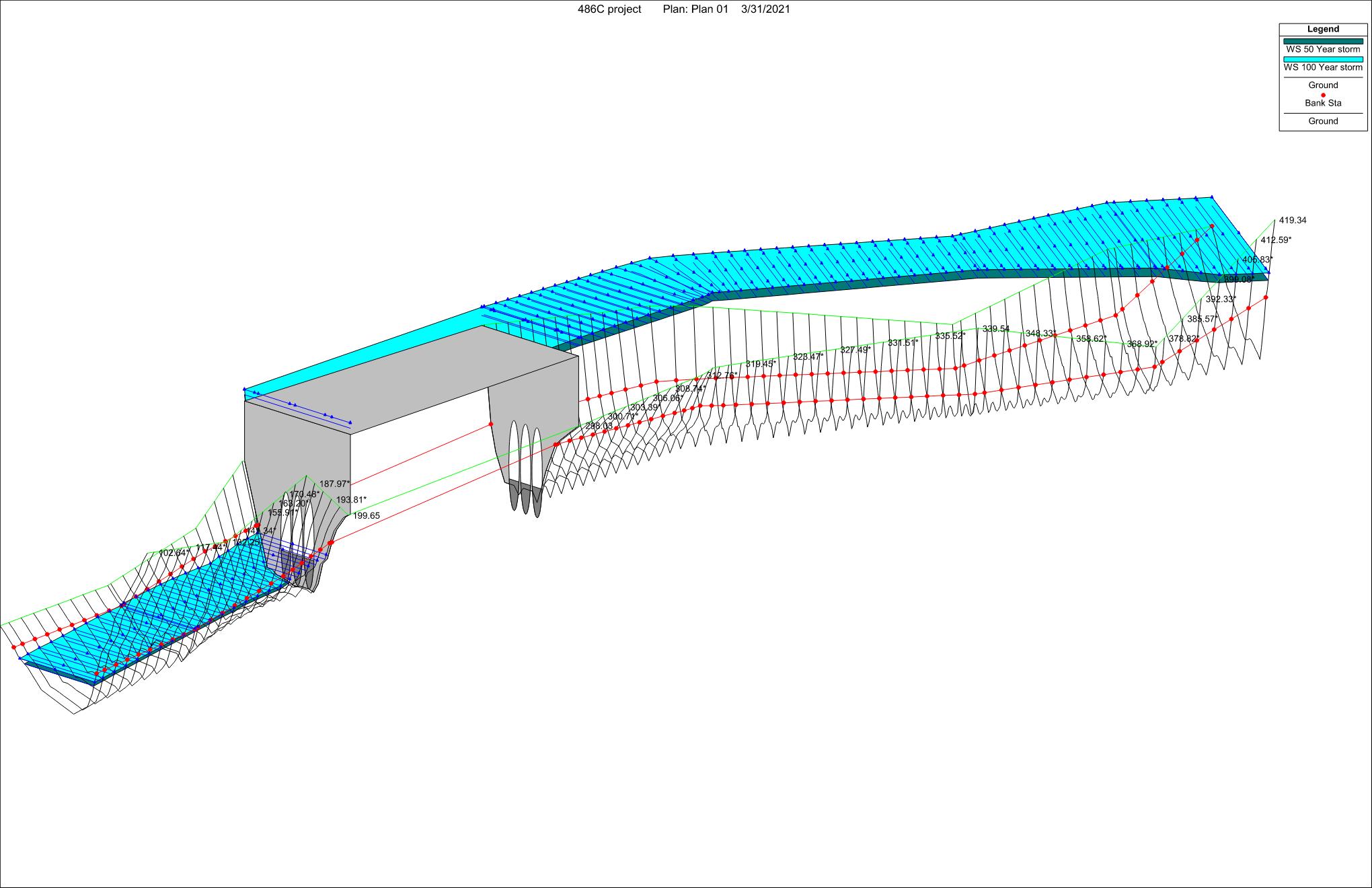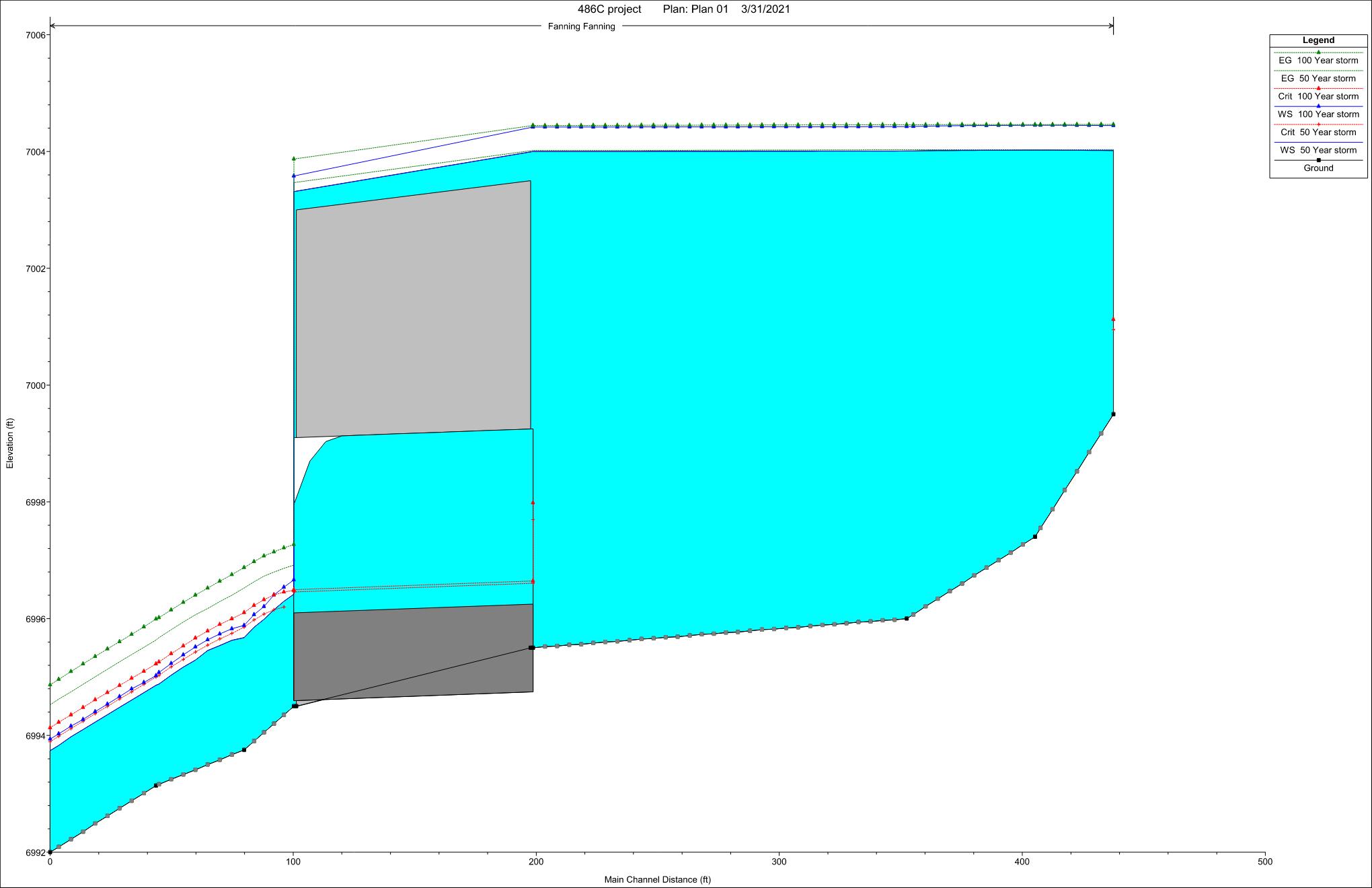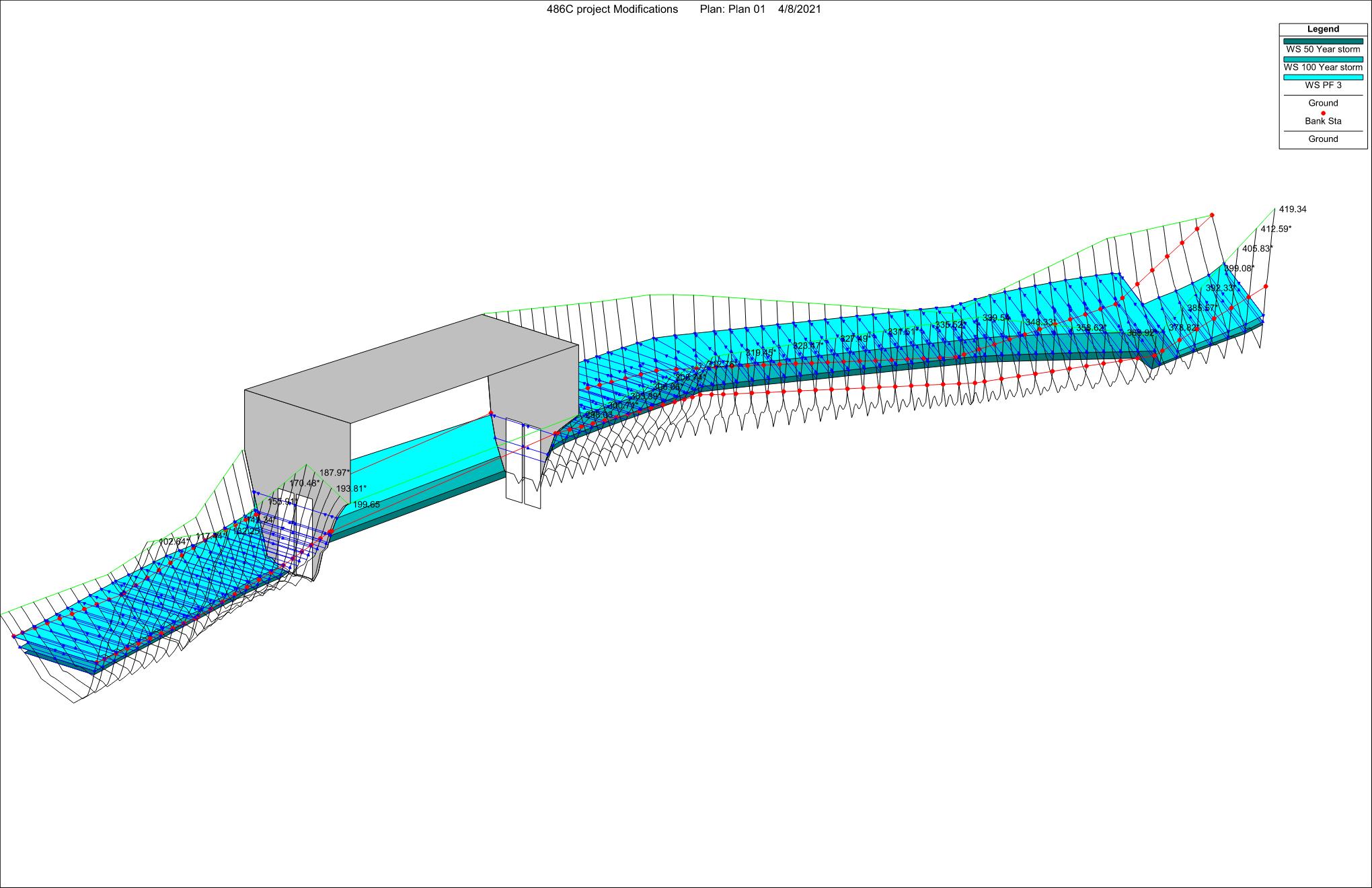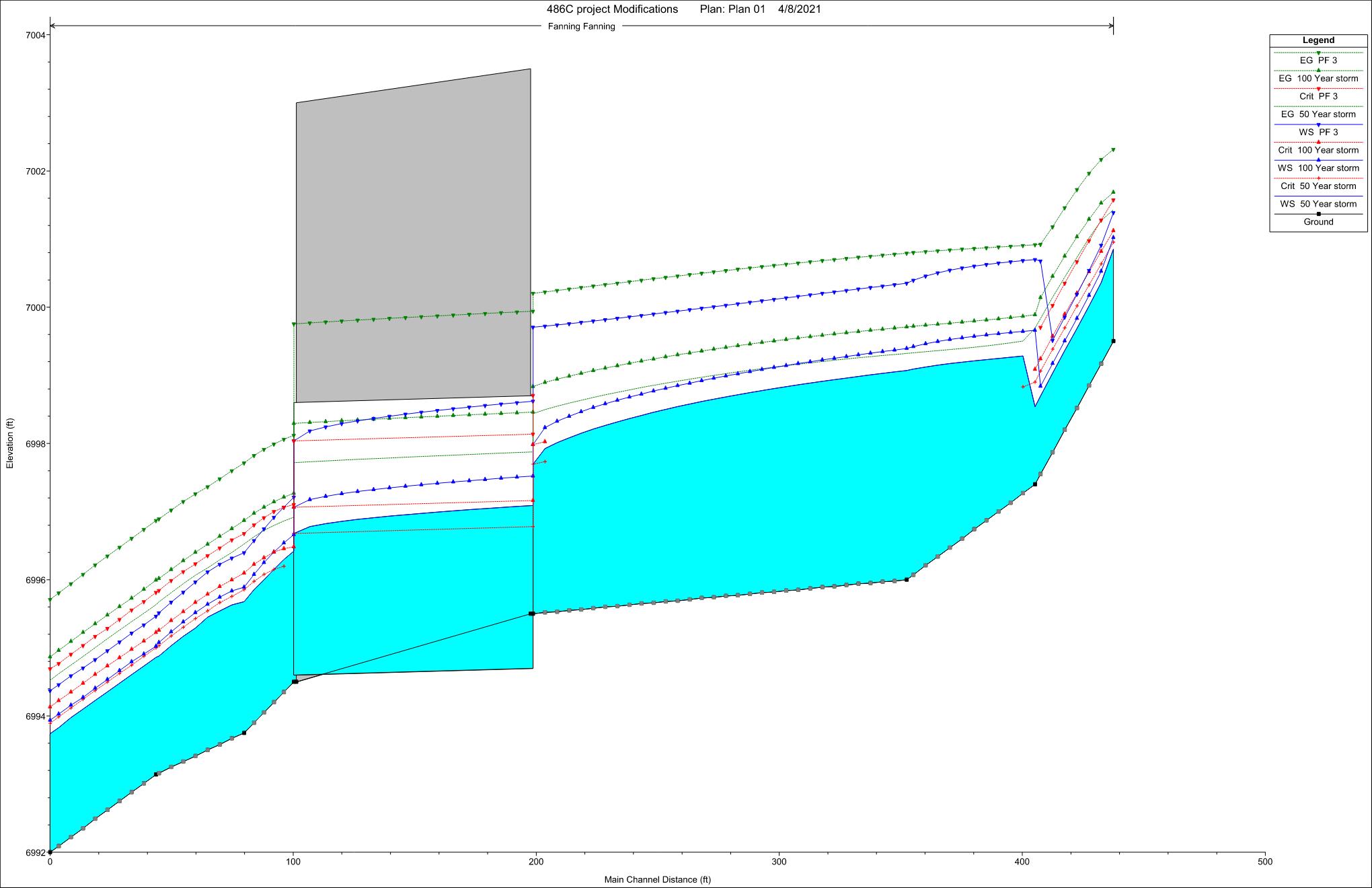Site Investigation
To begin the design process the team first visited the site to establish boundaries for the study. The team decided to survey approximately 150 feet upstream and downstream of the culverts underneath Steves Boulevard. Through land surveying using a GPS and robotic total station roadway characteristics, upstream and downstream channel characteristics, and culvert invert and inlet elevations were determined. Then through field mapping a topographic map was developed which was used to develop cross sections for future modeling.
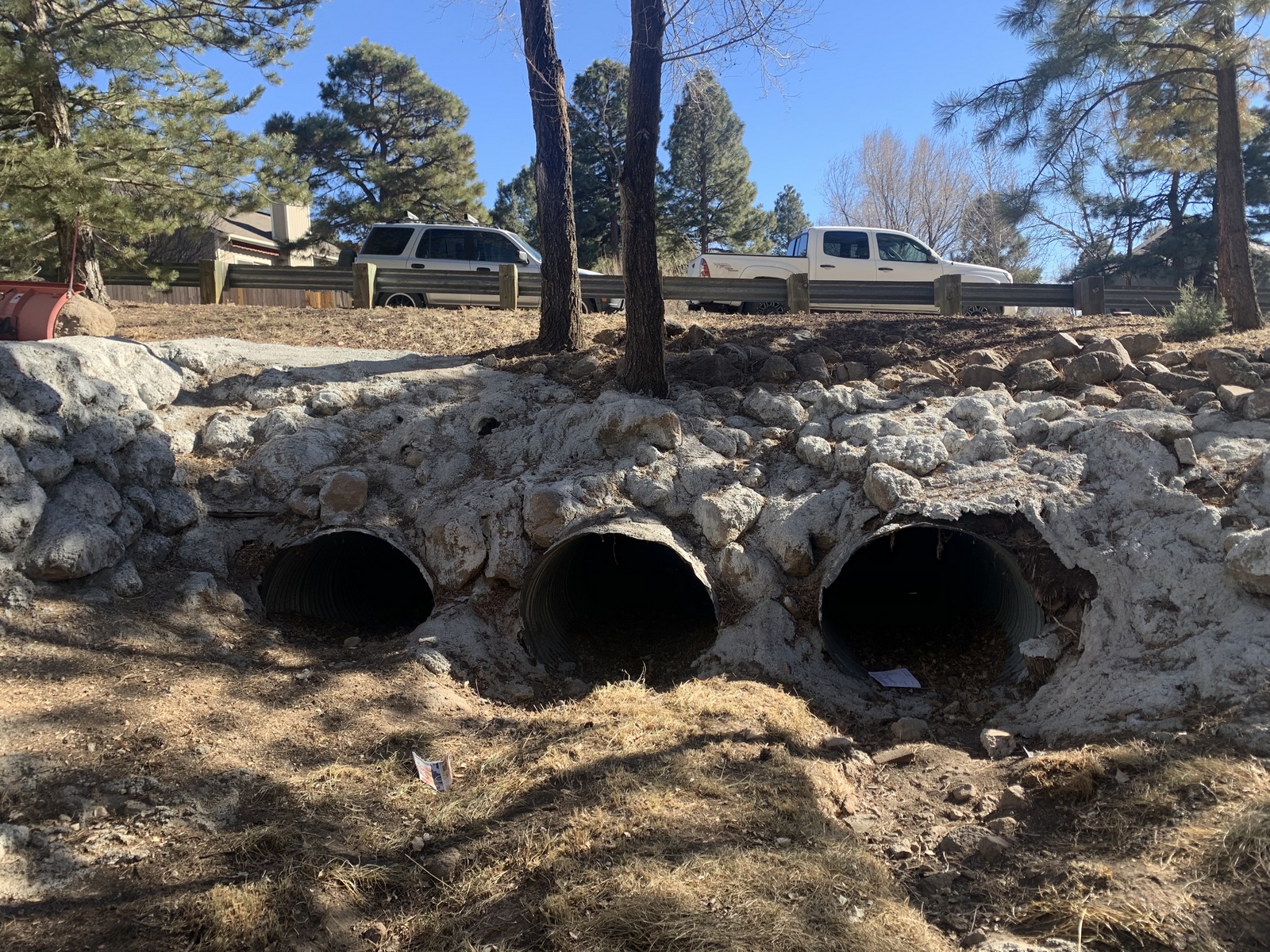
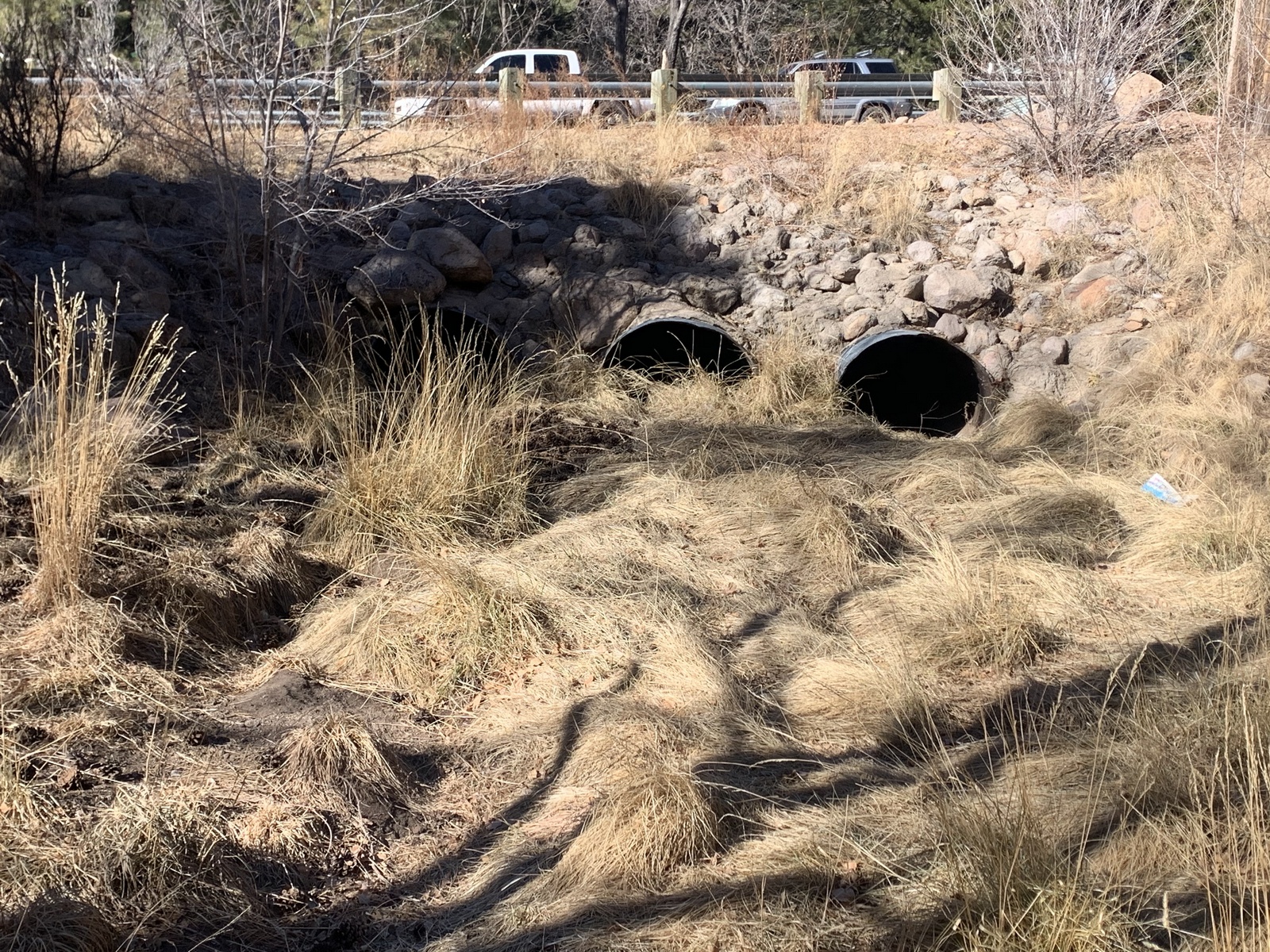
Existing Downstream Culvert Conditions Photo Credits: D'Randa Hooks
Existing Upstream Culvert Conditions Photo Credits: D'Randa Hooks
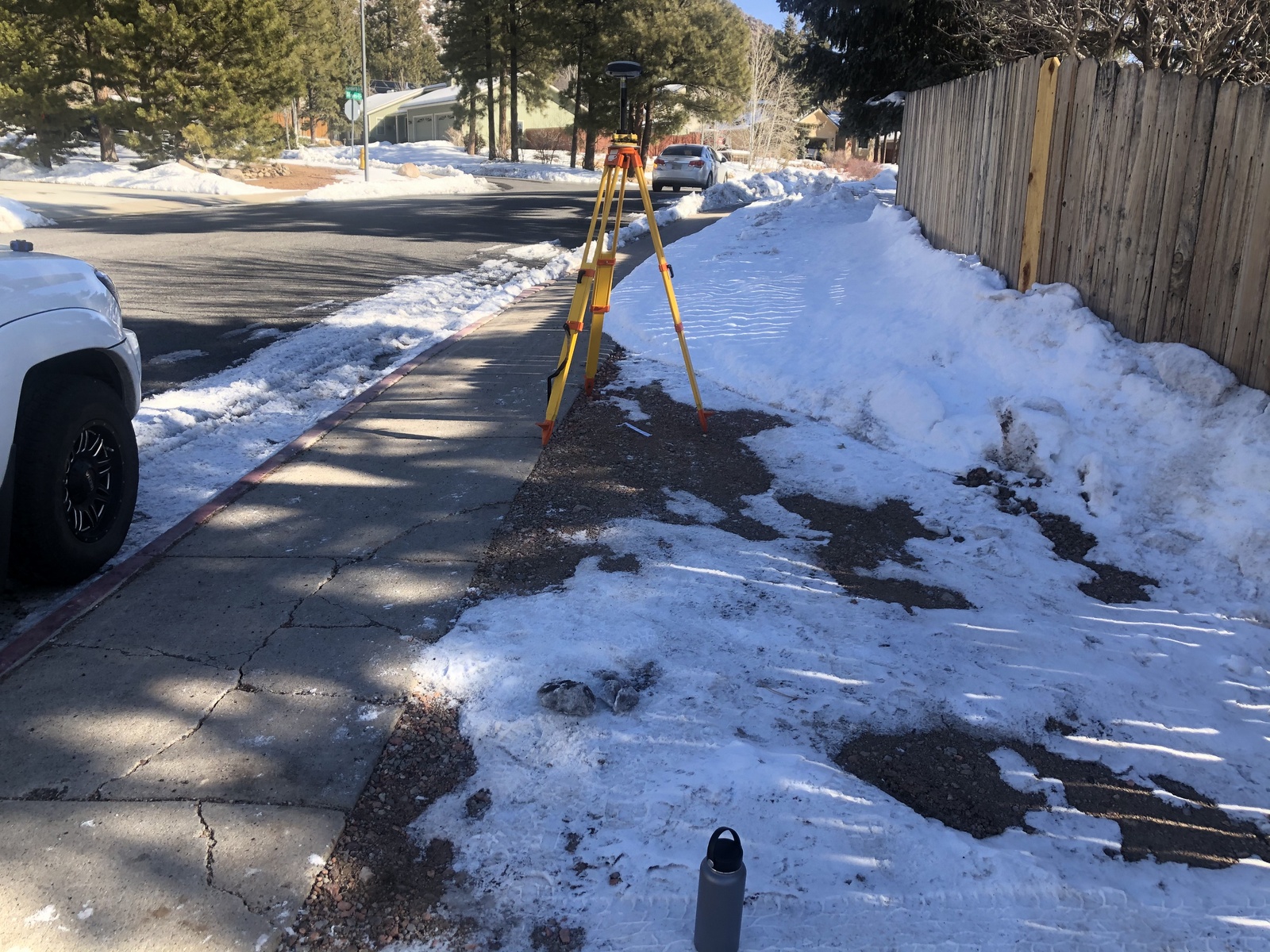
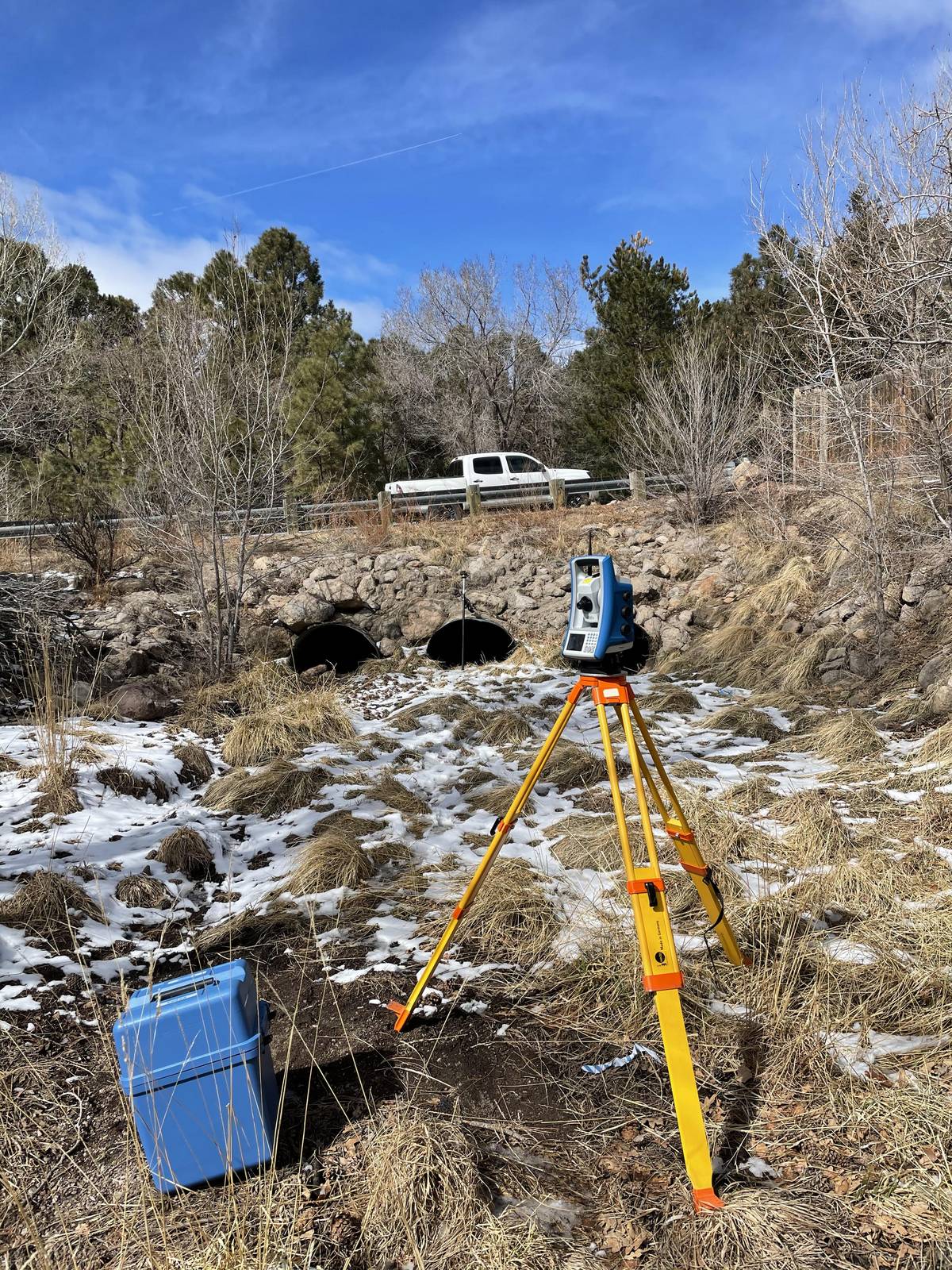
GPS Land Survey Setup Collecting Roadway Data Photo Credits: D'Randa Hooks
Robotic Total Statation Land Survey Setup Collecting Channel and Culvert Data Photo Credits: Cole Kelley
BACK TO TOP