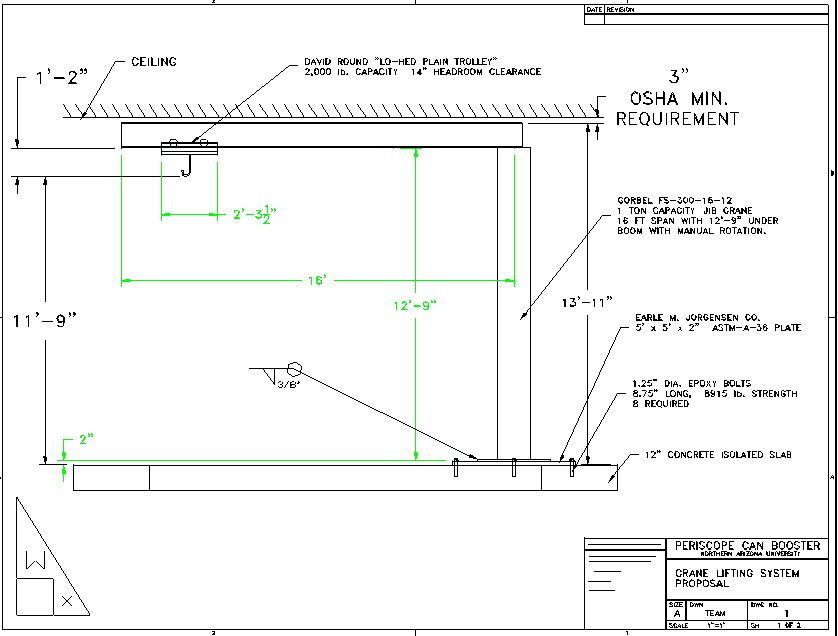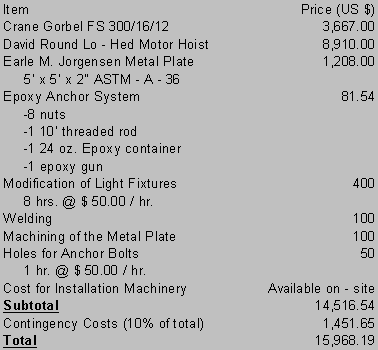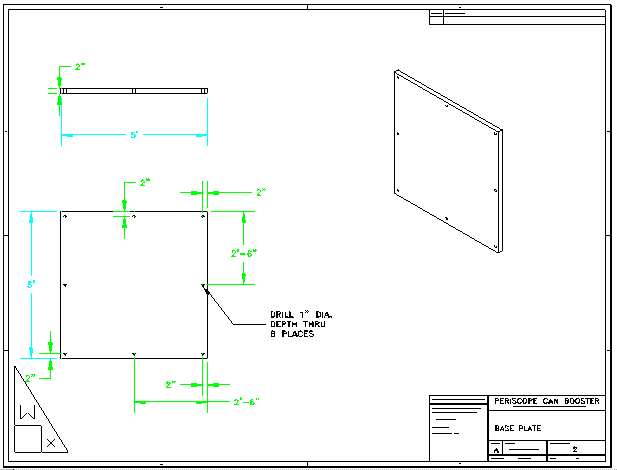
Figure eight shows the final design of the metal plate according to the analysis done by the team.

Figure nine shows the height constraints for the hoist design. Given the height of the room, the thickness of the metal plate, and the dimensions of the crane, the hoist design was required to stay within 16.44" to provide the required clearance. This is shown in Figure nine below.
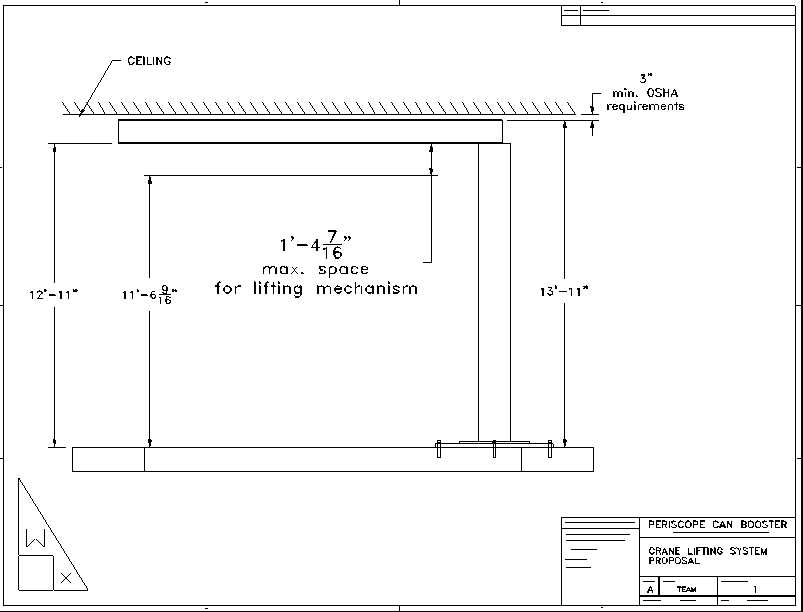
In the conducted state of the art research a motor hoist was found which was able to meet the required lifting clearances. With a lifting capacity of one ton and a requirement of only 14" under the I-Beam to operate within, the motor hoist is more than sufficient to fulfil the need of a lifting system. This hoist is a Lo-Hed Wire Rope Hoist produced by David Round [7]. Figure ten below shows the motor hoist that will be installed. Table one lists the specifications of the hoist.
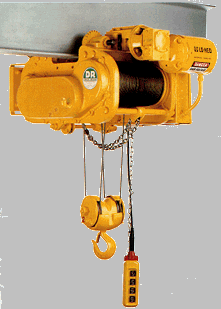
| Hoist Specifications: | |
| 1 | Four wheel motor trolley |
| 2 | Lifting Speed 20 ft/min. |
| 3 | Maximum lift 20 ft. |
| 4 | Floor operated pendant push button control |
| 5 | Voltages 230/460 re-connectable 3 phase, 60 Hertz |
The final system design is shown in figure eleven below.
